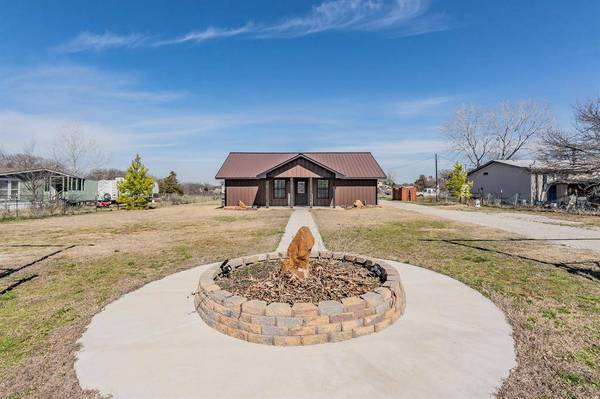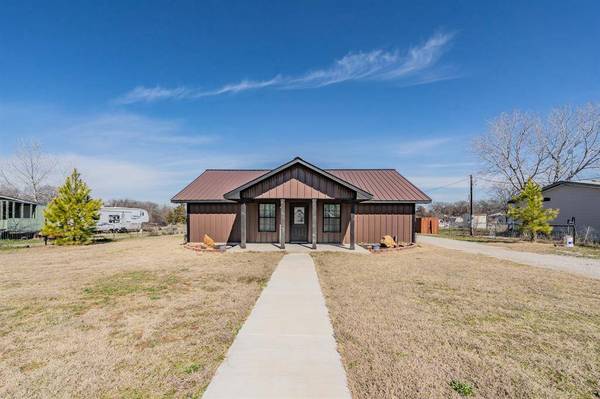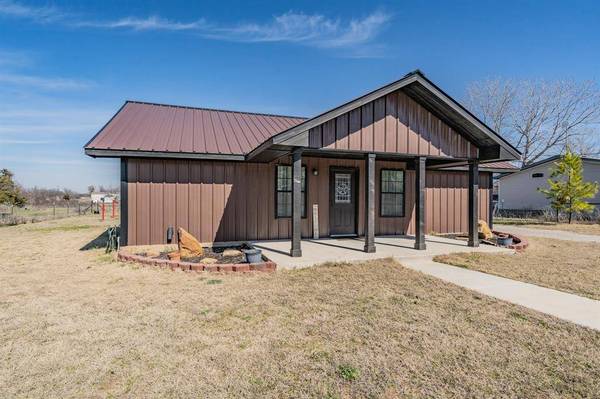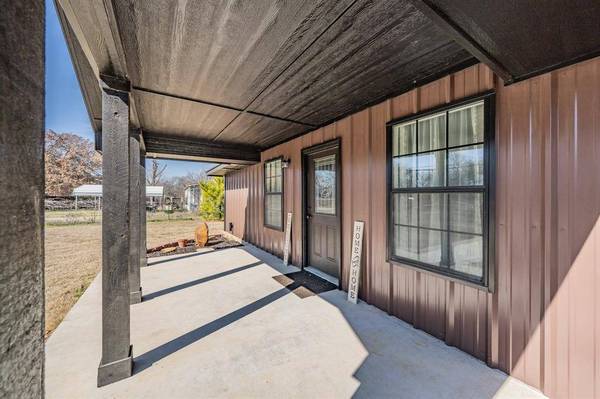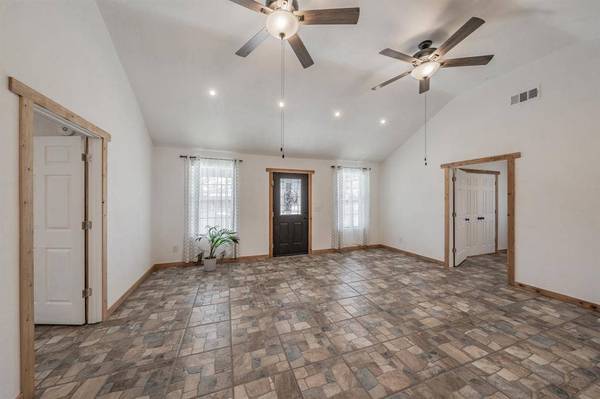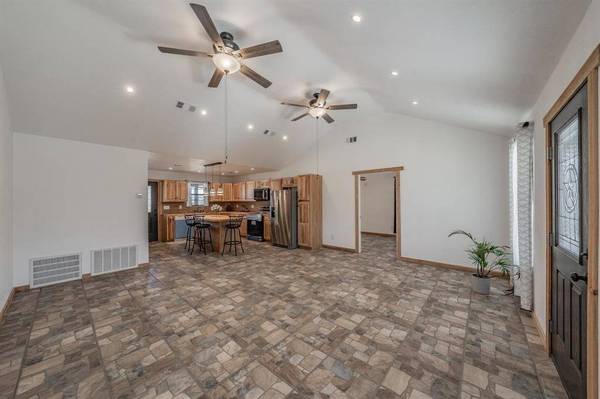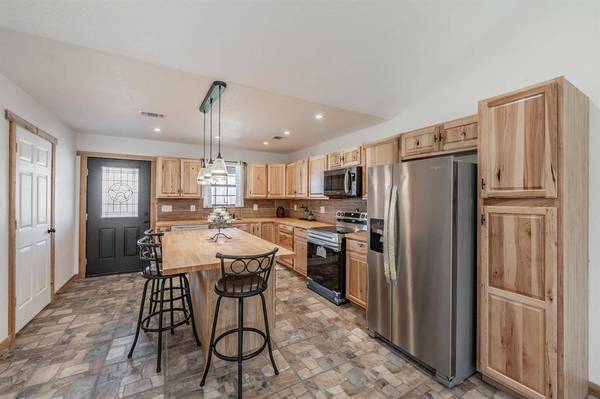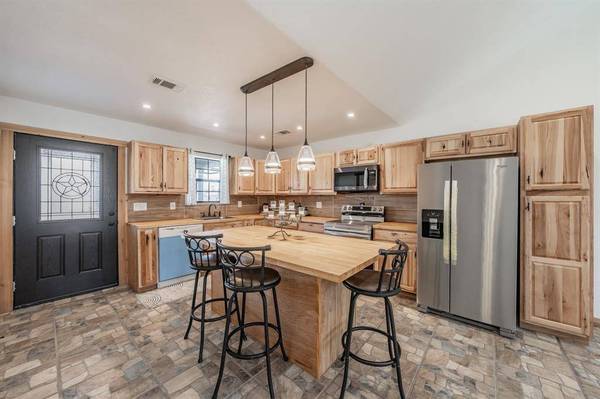
GALLERY
PROPERTY DETAIL
Key Details
Sold Price Non-Disclosure
Property Type Single Family Home
Sub Type Single Family Residence
Listing Status Sold
Purchase Type For Sale
Square Footage 1, 560 sqft
Price per Sqft $256
Subdivision Newsom Estates
MLS Listing ID 20924271
Style Traditional
Bedrooms 3
Full Baths 3
Year Built 2024
Annual Tax Amount $4,867
Lot Size 0.829 Acres
Property Sub-Type Single Family Residence
Location
State TX
County Parker
Rooms
Dining Room 1
Building
Story One
Foundation Slab
Structure Type Metal Siding
Interior
Heating Central
Cooling Central Air
Flooring Tile
Exterior
Garage Spaces 2.0
Utilities Available City Water, Co-op Electric, Septic
Roof Type Metal
Schools
Elementary Schools Reno
Middle Schools Springtown
High Schools Springtown
School District Springtown Isd
Others
Acceptable Financing Cash, Conventional, FHA, VA Loan
Listing Terms Cash, Conventional, FHA, VA Loan
SIMILAR HOMES FOR SALE
Check for similar Single Family Homes at price around $399,999 in Reno,TX

Active
$297,000
260 Marina Drive, Azle, TX 76020
Listed by Cary Stillwell of eXp Realty LLC4 Beds 2 Baths 1,779 SqFt
Active
$240,000
925 Fox Lane, Azle, TX 76020
Listed by Joseph Gomez of Elite Real Estate Texas1 Bed 1 Bath 950 SqFt
Active
$524,500
195 Coalson Crossing, Azle, TX 76020
Listed by Kaylan Baucom of HomeSmart4 Beds 3 Baths 2,447 SqFt
CONTACT

License ID: 0295970

