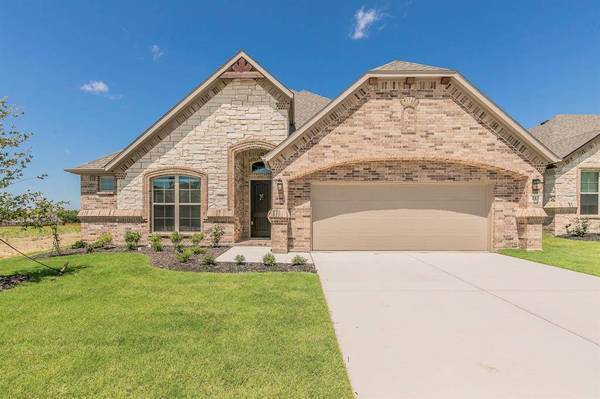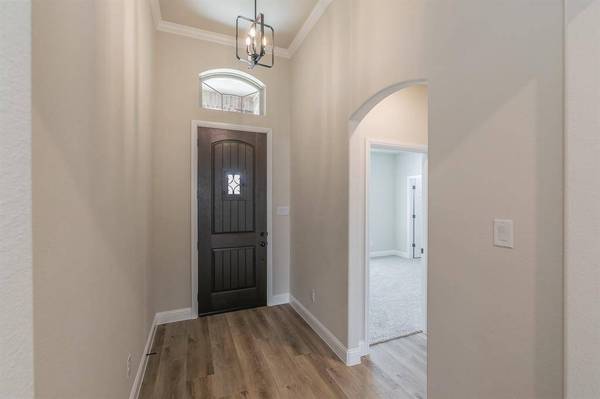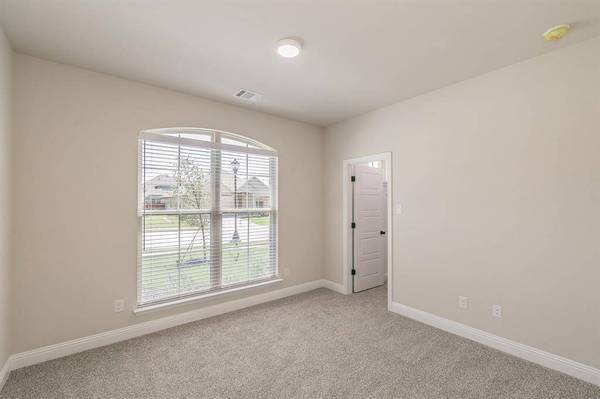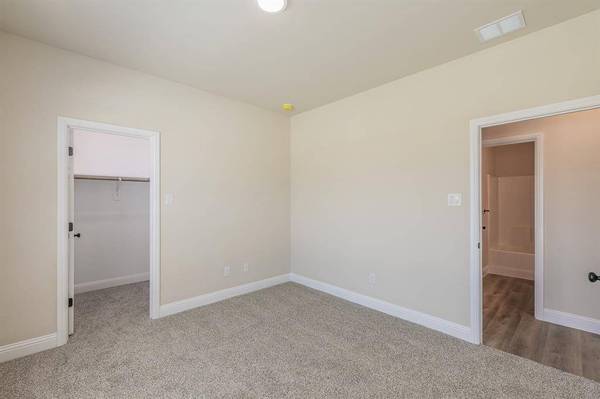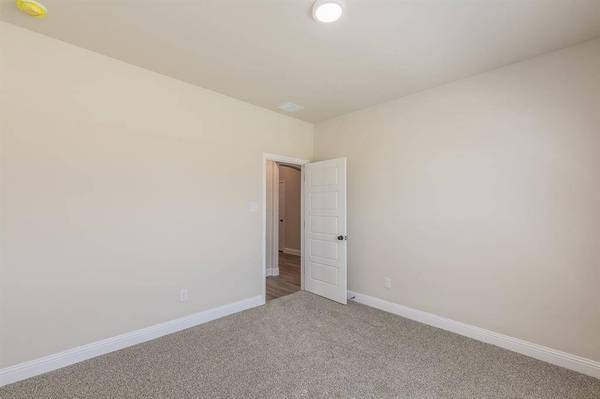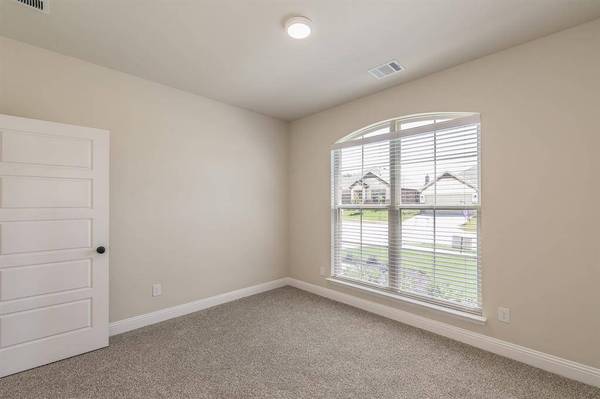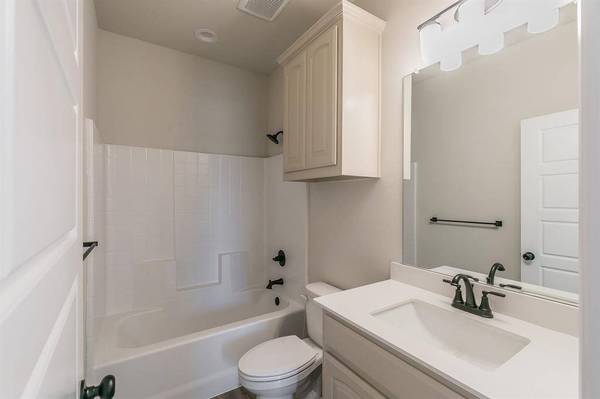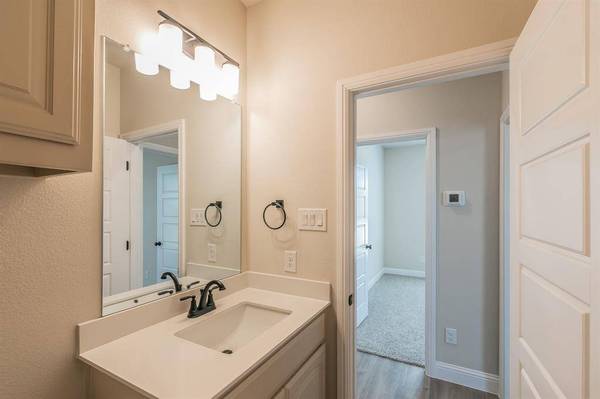
GALLERY
PROPERTY DETAIL
Key Details
Property Type Single Family Home
Sub Type Single Family Residence
Listing Status Active
Purchase Type For Sale
Square Footage 2, 208 sqft
Price per Sqft $187
Subdivision Sunset Ridge
MLS Listing ID 20973985
Style Traditional
Bedrooms 3
Full Baths 2
Half Baths 1
HOA Fees $450/ann
HOA Y/N Mandatory
Year Built 2025
Annual Tax Amount $1,379
Lot Size 6,882 Sqft
Acres 0.158
Lot Dimensions 60x115x60x115
Property Sub-Type Single Family Residence
Location
State TX
County Johnson
Direction GPS Friendly
Rooms
Dining Room 1
Building
Lot Description Interior Lot
Story One
Foundation Slab
Level or Stories One
Structure Type Brick,Rock/Stone
Interior
Interior Features Decorative Lighting, Granite Counters, Kitchen Island, Open Floorplan, Pantry
Heating Central
Cooling Central Air
Flooring Luxury Vinyl Plank
Fireplaces Number 1
Fireplaces Type Living Room
Appliance Dishwasher, Disposal, Gas Range, Microwave, Vented Exhaust Fan
Heat Source Central
Exterior
Exterior Feature Covered Patio/Porch
Garage Spaces 2.0
Fence Wood
Utilities Available City Sewer, City Water
Roof Type Composition
Total Parking Spaces 2
Garage Yes
Schools
Elementary Schools Alvarado N
High Schools Alvarado
School District Alvarado Isd
Others
Acceptable Financing Cash, Conventional, FHA, VA Loan
Listing Terms Cash, Conventional, FHA, VA Loan
Virtual Tour https://www.propertypanorama.com/instaview/ntreis/20973985
SIMILAR HOMES FOR SALE
Check for similar Single Family Homes at price around $415,000 in Alvarado,TX

Active
$359,000
210 Shawnee Trail, Alvarado, TX 76009
Listed by Marsha Ashlock of Visions Realty & Investments4 Beds 2 Baths 2,046 SqFt
Active
$298,000
9913 E Highway 67, Alvarado, TX 76009
Listed by Natasha Rico of Rico Realty3 Beds 2 Baths 896 SqFt
Active
$350,000
1944 Nightfall Drive, Venus, TX 76009
Listed by Taylor Blanchard of Aesthetic Realty, LLC3 Beds 2 Baths 1,741 SqFt
CONTACT

License ID: 0295970

