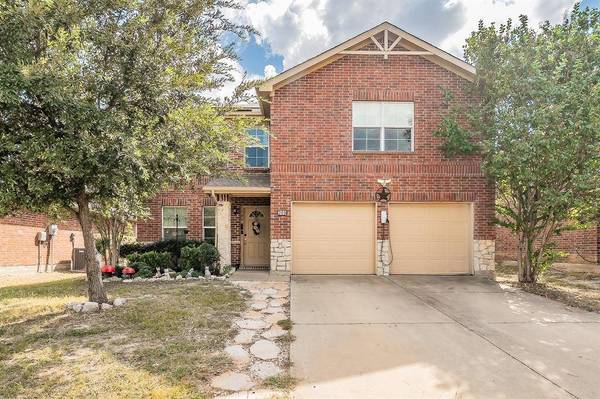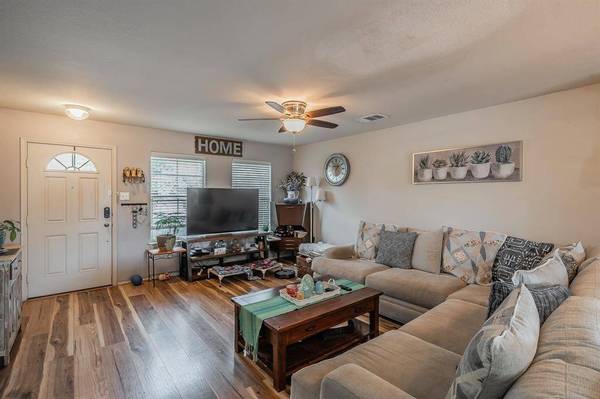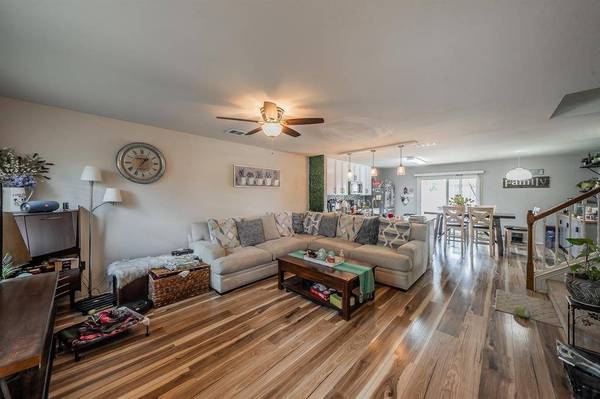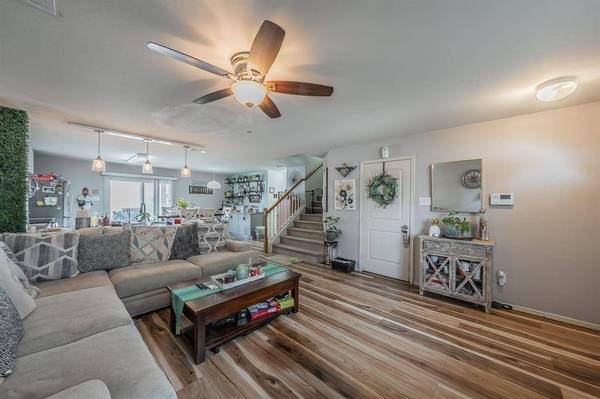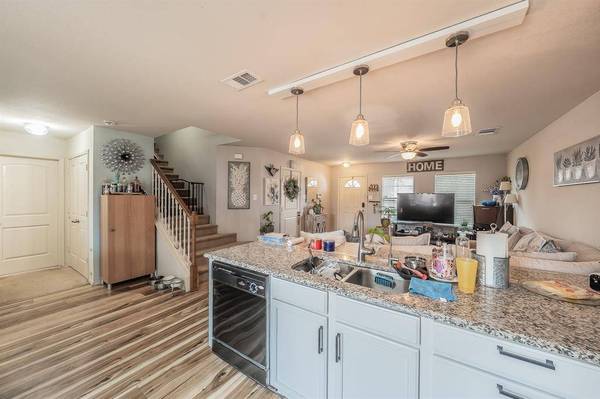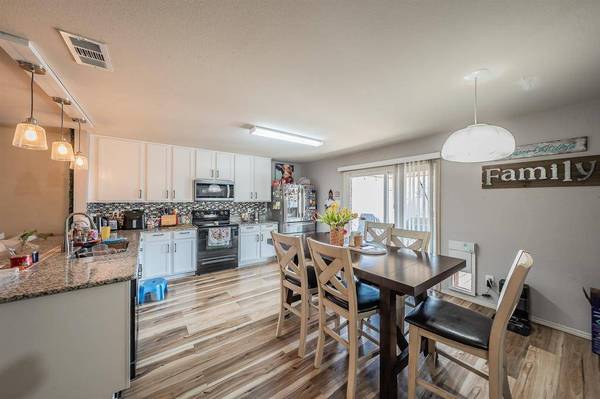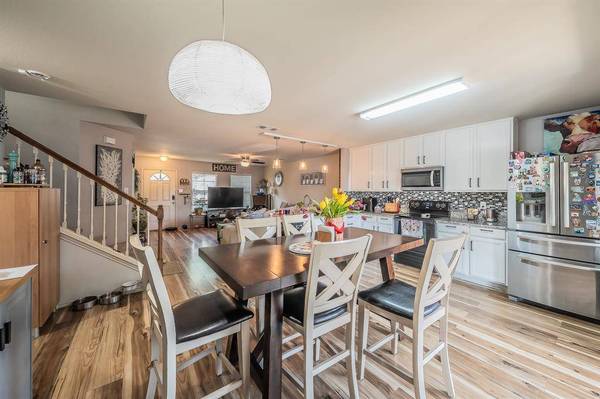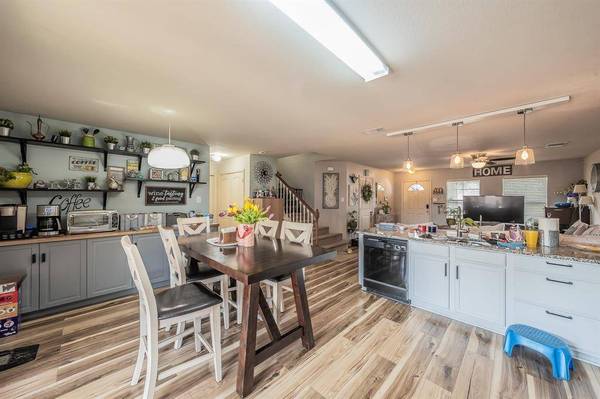
GALLERY
PROPERTY DETAIL
Key Details
Property Type Single Family Home
Sub Type Single Family Residence
Listing Status Active
Purchase Type For Sale
Square Footage 2, 235 sqft
Price per Sqft $150
Subdivision Trails Of Fossil Creek Ph I
MLS Listing ID 21079313
Style Traditional
Bedrooms 4
Full Baths 3
HOA Fees $300/ann
HOA Y/N Mandatory
Year Built 2012
Annual Tax Amount $7,727
Lot Size 5,227 Sqft
Acres 0.12
Property Sub-Type Single Family Residence
Location
State TX
County Tarrant
Direction GPS Friendly
Rooms
Dining Room 0
Building
Lot Description Subdivision
Story Two
Foundation Slab
Level or Stories Two
Structure Type Brick,Rock/Stone
Interior
Interior Features Cable TV Available, Eat-in Kitchen, Granite Counters, High Speed Internet Available, Walk-In Closet(s)
Heating Central, Electric
Cooling Ceiling Fan(s), Central Air, Electric
Flooring Carpet, Tile, Wood
Appliance Dishwasher, Disposal, Electric Cooktop, Electric Oven, Microwave, Refrigerator
Heat Source Central, Electric
Exterior
Exterior Feature Covered Deck, Storage
Garage Spaces 2.0
Fence Wood
Utilities Available Cable Available, City Sewer, City Water
Roof Type Composition
Total Parking Spaces 2
Garage Yes
Schools
Elementary Schools Sonny And Allegra Nance
Middle Schools Chisholmtr
High Schools Eaton
School District Northwest Isd
Others
Ownership Of Record
Acceptable Financing Cash, Conventional, FHA, VA Loan
Listing Terms Cash, Conventional, FHA, VA Loan
Virtual Tour https://www.propertypanorama.com/instaview/ntreis/21079313
SIMILAR HOMES FOR SALE
Check for similar Single Family Homes at price around $335,900 in Fort Worth,TX

Active
$450,000
125 Kirwin Drive, Fort Worth, TX 76131
Listed by Amanda Hardy of Berkshire HathawayHS PenFed TX4 Beds 3 Baths 2,714 SqFt
Active
$449,000
625 Ridgewater Trail, Fort Worth, TX 76131
Listed by Josiah Ford of Team Ford Realtors4 Beds 3 Baths 2,521 SqFt
Active
$465,000
641 Rawlins Lane, Fort Worth, TX 76131
Listed by Tammy Melendez of The Melendez Real Estate Group3 Beds 2 Baths 2,024 SqFt
CONTACT

License ID: 0295970

